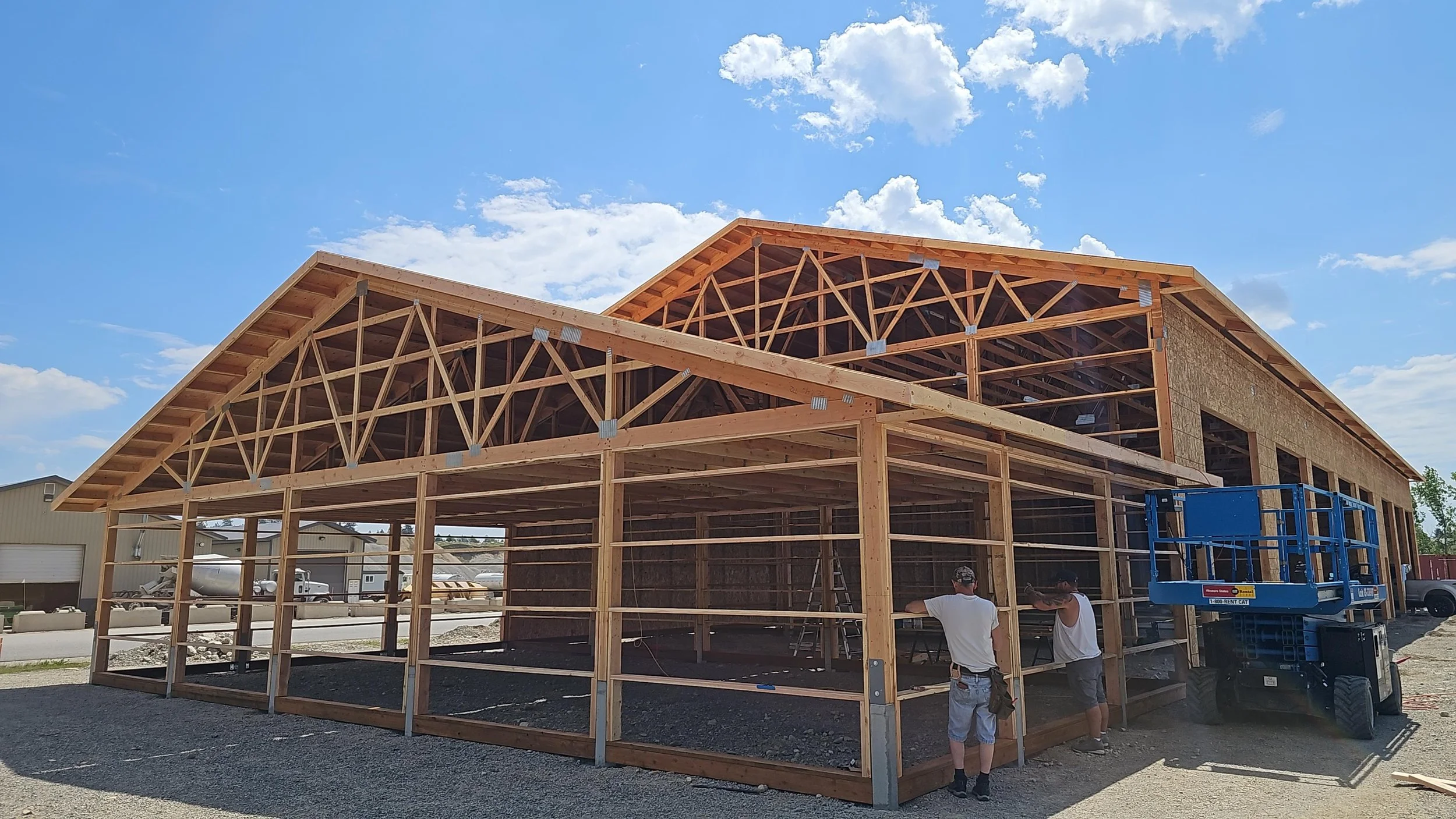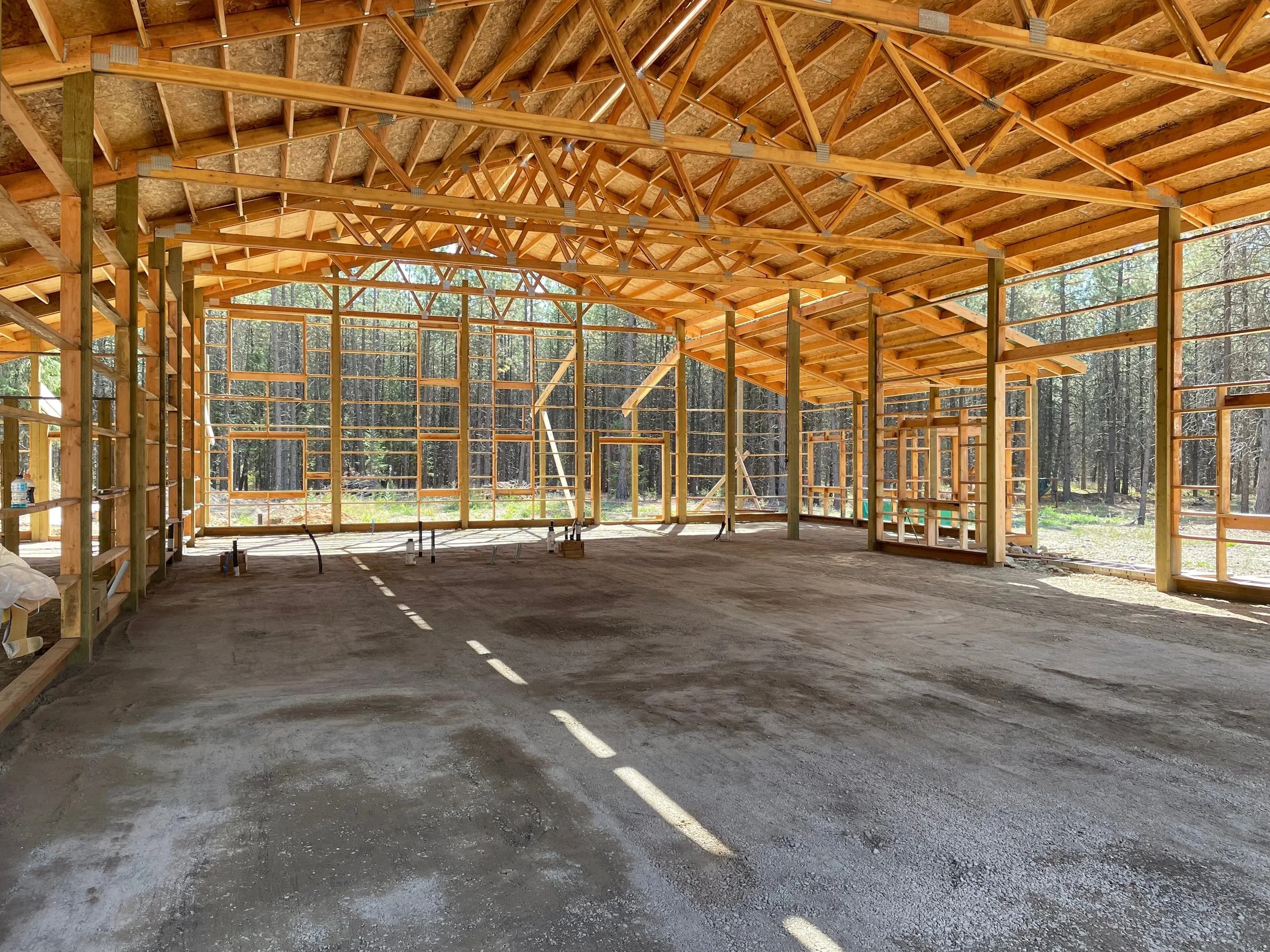
Expert Post-Frame Buildings
Durable, Efficient, and Customizable Construction Solutions
Introduction to Post-Frame Construction
Welcome to Hayden Structures’ Post-Frame Buildings page. Post-frame construction—sometimes called pole building—is a proven method known for its strength, flexibility, and cost efficiency. By using engineered vertical columns and efficient framing systems, post-frame buildings offer wide-open interiors and long-term durability.
With over 15 years of experience, Hayden Structures designs and builds post-frame buildings throughout North Idaho, including garages, shops, commercial structures, and barndominiums. Below, we outline the benefits, materials, and design options to help you determine if post-frame construction is the right fit for your project.
Why Choose Post-Frame Buildings?
Post-frame construction has evolved far beyond its roots in traditional pole barns. Modern engineering and materials enable these buildings to serve a variety of purposes—residential, commercial, or agricultural—without compromising on strength or style. Here are a few reasons why many of our clients opt for post-frame buildings over conventional stick-built structures:
Fewer Load-Bearing Walls
With primary support provided by the vertical posts, your interior layout can remain relatively open. This means flexible floor plans—ideal for large garages, spacious workshops, or multi-purpose spaces.Reduced Construction Time
Thanks to a simpler framing system and fewer materials, post-frame buildings can often be erected more quickly than traditional builds. This not only saves time but can also help reduce labor costs.Energy Efficiency
Post-frame walls are typically deeper than standard stick-framed walls, allowing for thicker insulation. Combined with airtight finishes, this can lead to lower heating and cooling costs over the life of the building.Adaptability
Need to add a lean-to or expand your structure at a later date? Post-frame buildings are relatively straightforward to modify, making them a long-term solution that grows with your needs.Less Site Disturbance
Because there’s no requirement for extensive excavation or a continuous foundation wall, site preparation is often simpler—especially useful in areas with challenging soil conditions.
At Hayden Structures, we value the ease and flexibility of post-frame construction. Our team is ready to help you experience these advantages firsthand.
The Hayden Structures Approach
When it comes to post-frame buildings, the Hayden Structures approach focuses on quality, transparency, and customer satisfaction. Every project begins with a thorough consultation to understand your goals—whether you’re planning a new garage, a personal workshop, or a unique space for your hobbies. From there, we develop a plan that addresses:
Local Building Codes & Permits
Navigating permits can be daunting, but our experience in North Idaho streamlines the process. We’ll make sure your project meets all local regulations, snow-load requirements, and setback rules.Site Evaluation
We assess slope, soil composition, and drainage to ensure the most suitable foundation system for your structure—be it direct-buried posts, concrete piers, or post-frame brackets.Materials & Finishes
From engineered trusses and structural select lumber to high-quality steel siding or fiber cement panels, we emphasize durability and aesthetics. Our approach ensures that your post-frame building stands strong in varying climates.Transparent Communication
We keep you updated at every step, from design tweaks to construction milestones. Should any challenges arise, we address them promptly and professionally.
By blending local expertise with industry-leading construction methods, Hayden Structures ensures your post-frame building not only meets but exceeds your expectations.
Premium Materials and Engineering
Engineered Trusses
One of the main strengths of post-frame buildings lies in their engineered trusses. These components are specifically designed to handle heavy snow loads—an essential feature in North Idaho’s unpredictable winters. Engineered trusses allow us to span wide distances without needing intrusive support columns inside the building, so you can enjoy spacious interiors for storage, work, or recreation.
Structural Select Lumber
We source our posts, beams, and framing lumber from reputable suppliers. By using structural select lumber, we minimize defects like knots and splits that could compromise the building’s longevity. This careful material selection also boosts overall load-bearing capacity and reduces the likelihood of warping over time.
High-Quality Siding Options
While many clients opt for steel siding due to its durability and low maintenance, we also offer fiber cement, wood, or composite siding for those who prefer a different aesthetic. Each option provides robust weather resistance and can be customized to match the look of existing structures on your property.
Protective Finishes and Insulation
To keep your post-frame building comfortable and efficient year-round, we also provide a range of insulation options. High R-value batting or spray foam insulation can be installed within the deep cavities of post-frame walls and ceilings. Paired with vapor barriers, these measures help maintain a stable interior temperature and reduce long-term energy costs.
Project Timeline and Construction Process
Curious about how long it takes to build a post-frame building with Hayden Structures? While timelines can vary based on project scope, weather conditions, and local permitting procedures, here’s a general outline of our construction process:
Consultation & Quote
We gather project details, offer initial design recommendations, and present a transparent quote for your approval.
Design & Permitting
Our team finalizes drawings, engineering documents, and permit applications. Depending on local regulations, this phase can take weeks to months.
Site Preparation
We clear and level the site, install any necessary fill or gravel, and confirm utility locations. Proper site prep sets the foundation for a smooth build.
Framing & Shell Construction
Posts are set, trusses are raised, and exterior walls take shape. Compared to traditional stick-built structures, this stage often progresses efficiently.
By staying in close communication throughout each phase, we keep you updated on progress, address questions promptly, and ensure a seamless experience from start to finish.
Long-Term Value, Cost-Effectiveness, and Maintenance
Upfront Savings
Post-frame buildings typically require fewer materials and less labor compared to conventional structures of comparable size. This can lead to lower initial costs and a faster build—two factors that often appeal to budget-conscious property owners.
Ongoing Maintenance
Thanks to robust framing, high-quality siding, and proper insulation, many post-frame buildings require minimal upkeep over their lifespans. Occasional inspections to check for damage or corrosion are generally sufficient, especially if you’ve chosen weather-resistant materials like galvanized steel for the exterior.
Durability in Harsh Conditions
North Idaho winters can bring heavy snowfall, ice, and below-freezing temperatures. But with engineered trusses and structural select lumber, post-frame buildings can handle these challenges effectively. When maintained properly, the structural integrity of a post-frame design can last for decades.
Future Expansion
One of the best financial advantages of post-frame construction is the potential for easy expansion. If your needs grow—say, you decide to add more vehicles to your fleet or convert a workshop into a partial living space—modifying a post-frame building can be simpler and cheaper than altering a stick-built structure.
Hayden Structure Core Services
-

Agricultural Buildings
When housing livestock, sheltering heavy machinery, or storing hay, pole barns and agricultural buildings excel. Their open-span design accommodates large equipment, while ventilation and weather-resistant materials help protect animals and assets through all four seasons in North Idaho. Whether you operate a small hobby farm or a large-scale agricultural enterprise, we can customize a building that meets your operational demands.
-

Commercial Post-Frame Construction
For businesses that need warehouses, showrooms, offices, or a combination of these, post-frame construction offers a budget-friendly yet professional solution. The structural strength of engineered trusses and choice of premium siding allow you to maintain a refined curb appeal, while the interior can be adapted for offices, workshops, or retail displays.


