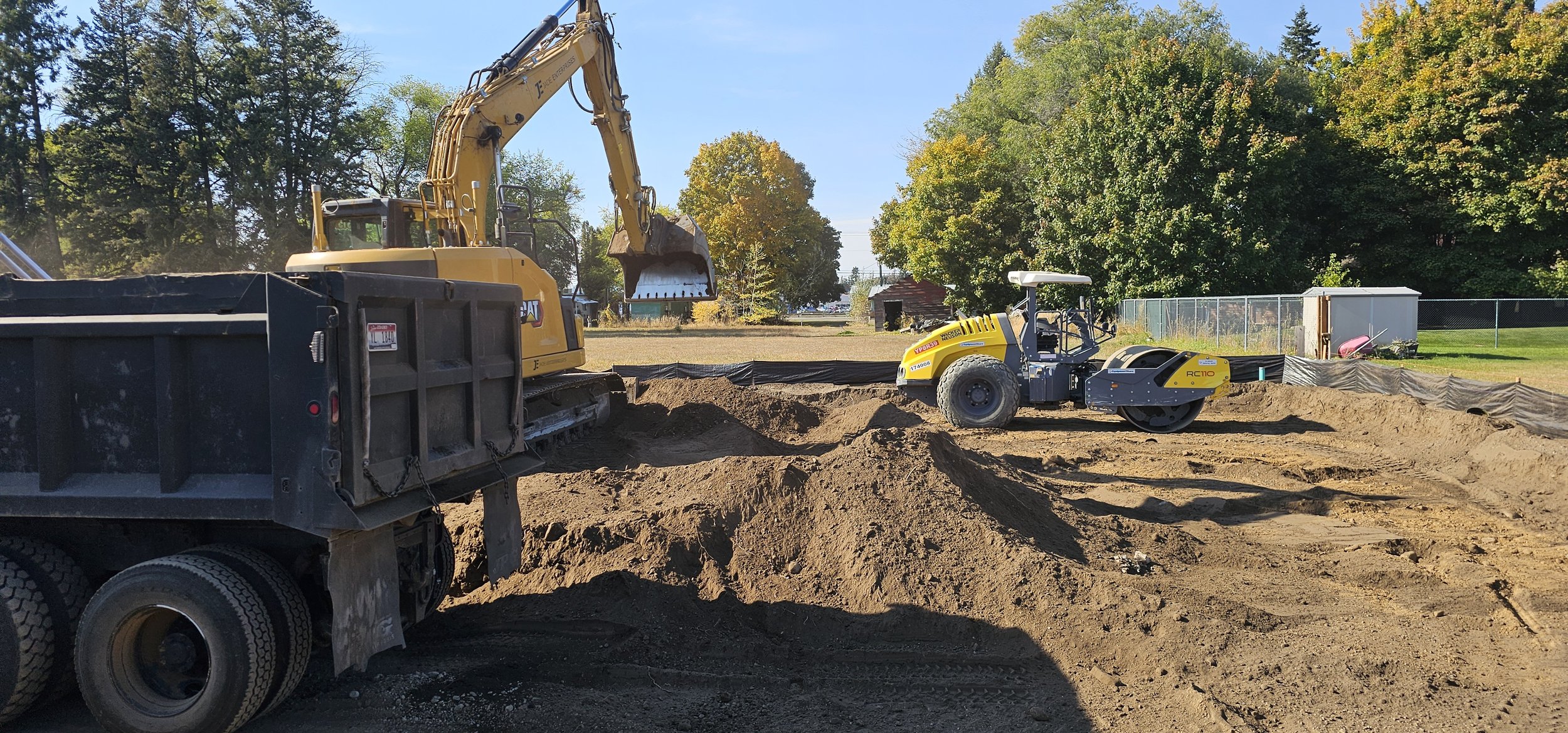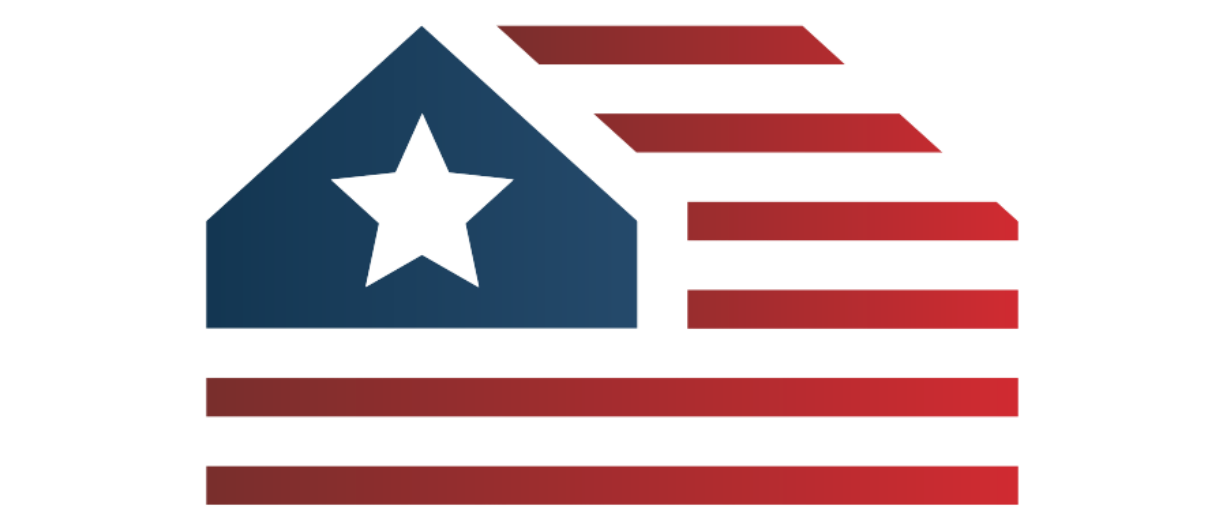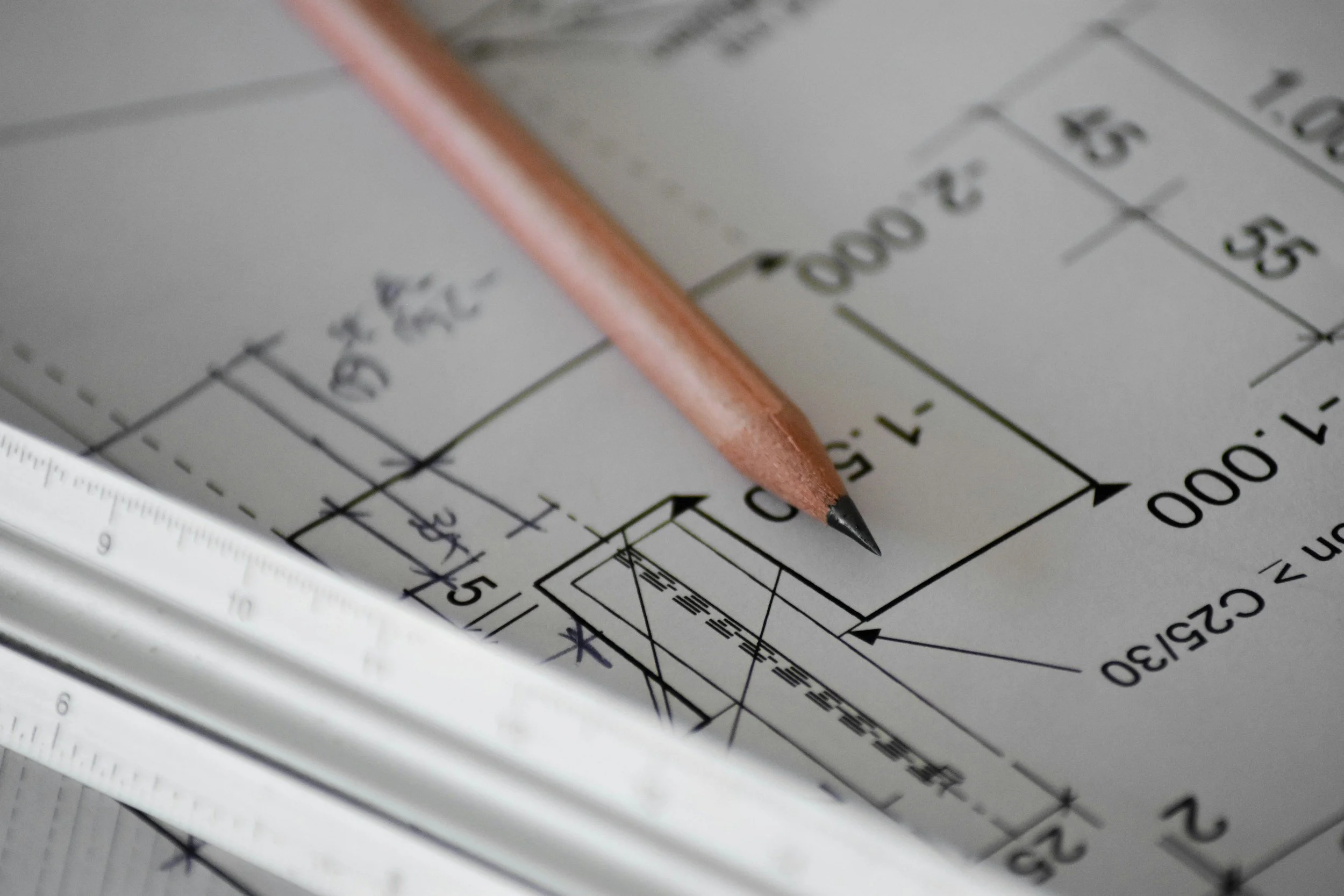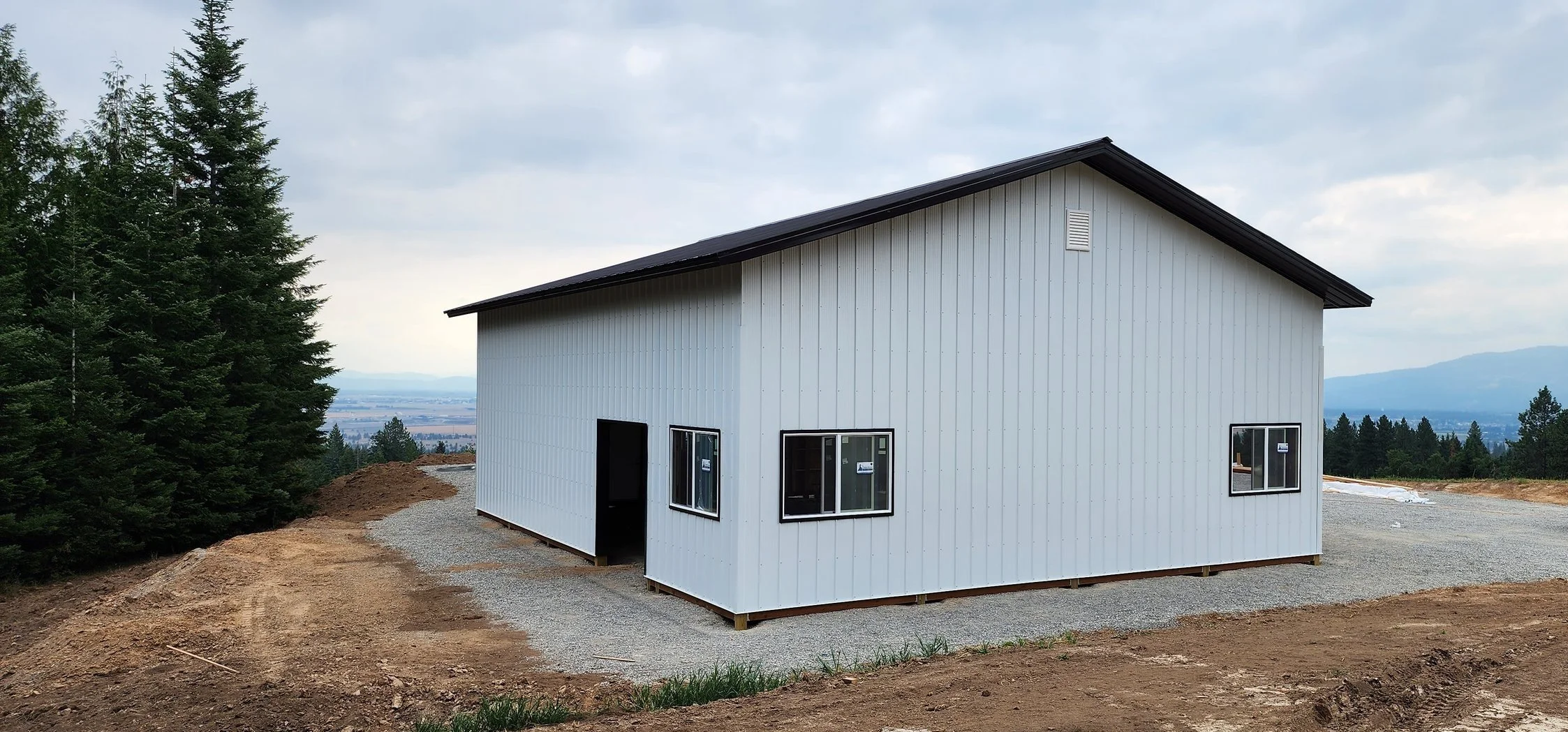
Planning Your Space for a Hayden Structures Building
Your Structure Build Right
Hayden Structure At Your Service
At Hayden Structures, we understand that every great building project starts with a well-thought-out plan. Before you break ground on a post-frame building, agricultural barn, or commercial facility, it’s essential to evaluate your property and determine the optimal layout. Below, we’ve outlined the key steps to help you decide how much space you’ll need, where your building should go, and what factors to consider before construction begins.
Assessing Your Property
1.1 Land Size and Topography
The very first step is to look at how much land you have available and how that land is laid out. A level surface simplifies construction; however, gentle slopes can also work with the right preparation.
Soil Type: Certain soils might require more extensive grading or unique foundation solutions to ensure a stable building.
Drainage: Keep an eye out for low-lying areas or spots prone to pooling water, as they may need additional site prep.
Access Points: Plan how vehicles, equipment, or livestock will enter and exit. Paths with minimal grade changes make daily usage easier.
1.2 Utilities & Existing Structures
Take stock of underground utilities, overhead power lines, and any other buildings on the property. These can dictate where your new structure can safely—and legally—be placed. If you anticipate installing plumbing, electricity, or ventilation systems, confirm how and where they’ll connect to existing service lines.
Septic & Water Lines: If you’re adding restroom facilities, consider how the new layout affects septic requirements.
Irrigation & Water Access: Agricultural buildings often need easy water access for cleaning, livestock, or maintaining crops.
Local Regulations and Permitting
2.1 Zoning and Setbacks
Every region has zoning laws outlining where certain building types can go, along with minimum setback distances from property lines, roads, or water sources. In North Idaho or similar areas, these regulations can vary significantly among city, county, or rural districts.
Setback Requirements: Determine how far your building must be from property lines, easements, or other structures.
Height Restrictions: Confirm if there’s a maximum building height that might affect tall barn roofs or multi-story facilities.
2.2 Building Codes and Snow Loads
Here in Idaho, snow loads and wind speeds can be substantial, especially in higher elevations. Post-frame buildings are well-suited for these climates, but your layout and design still need to comply with local codes.
Engineered Plans: Make sure you have certified drawings that account for regional snow and wind loads. Hayden Structures provides these details in our design phase to streamline the permitting process.
Permits and Inspections: Plan for some lead time in acquiring necessary permits. Building inspections typically occur at various construction milestones.
Defining Your Building’s Purpose
3.1 Current and Future Needs
How you plan to use the structure influences both size and layout. For instance:
Agricultural Use: You might need wide bays for large equipment, multiple stalls for livestock, or enclosed feed storage.
Residential Workshops/Garages: If you have multiple vehicles or a woodworking hobby, factor in space for tool benches, car lifts, and storage.
Commercial Use: Businesses may require office areas, retail space, or loading docks. A design that allows public access, plus ample parking, is crucial.
3.2 Expansion Plans
While focusing on immediate needs is essential, it’s also wise to plan for growth. Post-frame construction can simplify future expansion, but only if you leave yourself enough room. Consider whether you want the option to lengthen a building, add lean-tos, or convert part of the structure down the road.
Building Orientation and Layout
4.1 Sunlight and Winds
Orientation matters for energy efficiency and user comfort.
Sun Exposure: Position doors and windows to maximize natural light in areas where you’ll be working. Conversely, if you’re storing items sensitive to UV light or heat, you may want minimal direct sun exposure.
Prevailing Winds: If you have livestock or sensitive equipment, consider wind direction. Proper orientation can protect entrances from strong gusts or help ventilate the interior in warmer months.
4.2 Door and Window Placement
Post-frame buildings are known for flexible layouts, but it’s still vital to think through how you’ll move people, vehicles, or materials in and out.
Garage/Overhead Doors: Plan adequate clearance for tall vehicles or heavy machinery.
Man Doors: Place additional entry points for convenient access, such as a side door leading to a workshop.
Windows: Use windows not just for light but also for cross-ventilation in barns, workshops, or commercial facilities.
Determining Space Requirements
5.1 Sizing Guidelines
While building dimensions vary by purpose, here are general suggestions:
Small Workshop/Garage (e.g., 24x24 feet): Suitable for storing one or two vehicles plus tools.
Medium Agricultural Barn (e.g., 36x48 feet): Ideal for small livestock operations or limited equipment.
Large Equipment Storage (e.g., 50x80 feet or larger): Provides ample room for multiple tractors or RVs, plus interior workspace.
Commercial Facility (e.g., 40x100 feet or more): Enough space for a showroom, office area, and warehousing.
Hayden Structures works closely with each client to finalize dimensions that balance budget with practicality.
5.2 Vertical Clearance
Building height can be just as crucial as floor space. If you have tall equipment, want to stack hay or supplies, or plan to integrate a mezzanine level, factor that in early. Post-frame construction easily accommodates higher ceilings, but local rules might impose height restrictions you’ll need to navigate.
Workflow and Accessibility
6.1 Traffic Flow
Think about daily routines and how people, animals, or vehicles move around.
Drive-Through Options: A drive-through layout simplifies loading and unloading in some barns or commercial spaces.
Pedestrian Paths: If customers or employees will frequent the structure, plan dedicated walkways for safety and convenience.
6.2 Utility Areas
Whether you’re storing chemicals, parking tractors, or needing wash bays for livestock, dividing the interior into functional zones can be invaluable. A building with separated areas for feeding, storage, or mechanical work helps maintain cleanliness and efficiency.
Preparing the Ground and Surroundings
7.1 Leveling and Site Work
Once you’ve chosen a location, site prep may involve clearing vegetation, removing rocks, or adding fill to level the area. Proper grading improves drainage and prevents issues like standing water near the building’s foundation.
7.2 Exterior Hardscapes
Don’t forget about driveways, walkways, and parking pads. This is especially critical for commercial or high-traffic settings. Plan to leave extra space around doorways or loading zones for easy maneuverability.
Budget Considerations
8.1 Balancing Size and Features
More space often means higher costs, but cutting corners on size might limit the building’s usefulness. We help you weigh essential features like insulation, overhead doors, or specialized ventilation against your available budget, ensuring you don’t overbuild or underbuild.
8.2 Utility Connections and Additional Costs
Keep in mind the expense of bringing in utilities—electric, water, septic, or propane lines—especially if your structure is far from existing access points. Gravel roads, fencing, or landscaping can also influence total project costs.
Permitting Fees: Some localities charge permit or impact fees that can add to your final bill.
Future Upgrades: Perhaps you’ll eventually want a heated floor or solar panels on the roof. Including these in your long-term plan helps avoid costly retrofits later.
How Hayden Structures Can Help
9.1 Expert Guidance from Start to Finish
Whether you’re planning a modest garage or a large-scale commercial facility, Hayden Structures offers comprehensive support:
Free Initial Consultation: We’ll discuss your ideas, site conditions, and goals to outline the best approach.
Custom Design: Our designers translate your needs into a tailored floor plan, factoring in local codes, climate, and usage.
Proven Construction Methods: With engineered trusses and premium materials, we ensure your building stands up to regional weather challenges.
Open Communication: You’ll receive regular progress updates, on your project.
9.2 Contact Us for a Free Quote
Ready to start planning your perfect post-frame building or agricultural structure? Get in touch with Hayden Structures for a no-obligation quote and personalized guidance. Whether you’re an Idaho farmer looking to protect livestock and machinery or a homeowner seeking extra storage or a dedicated workshop, our team will help you find the ideal layout and space requirements.








